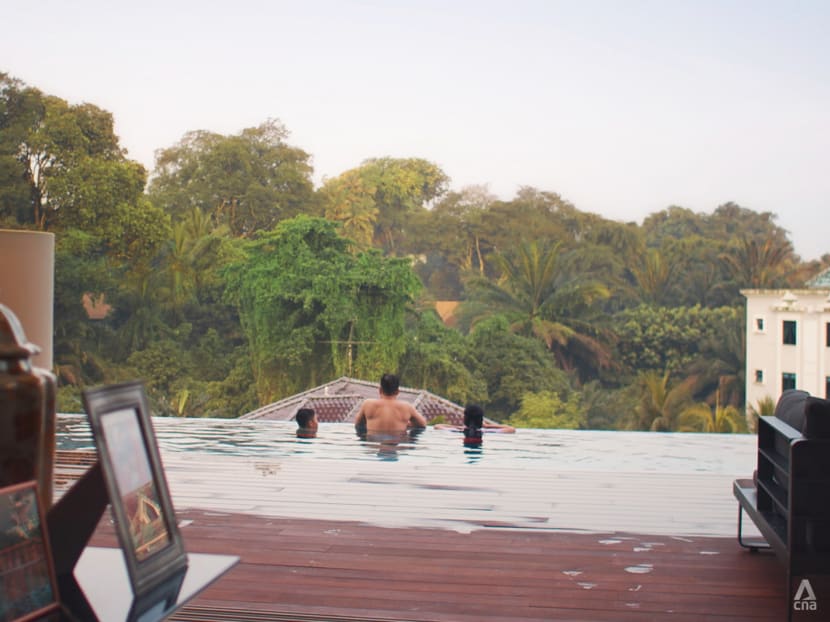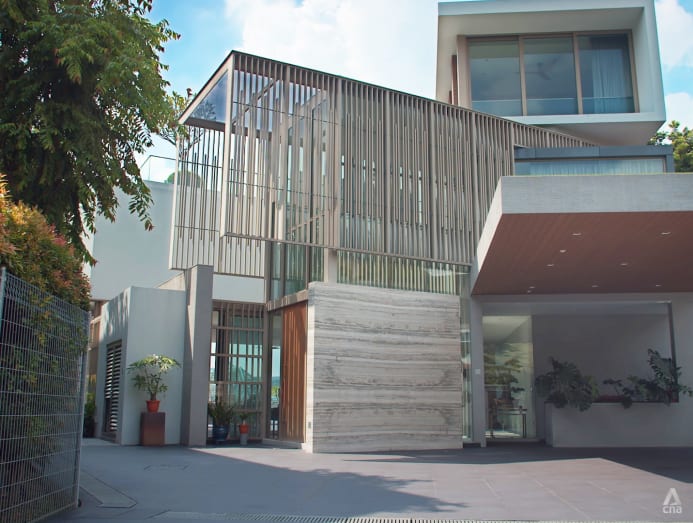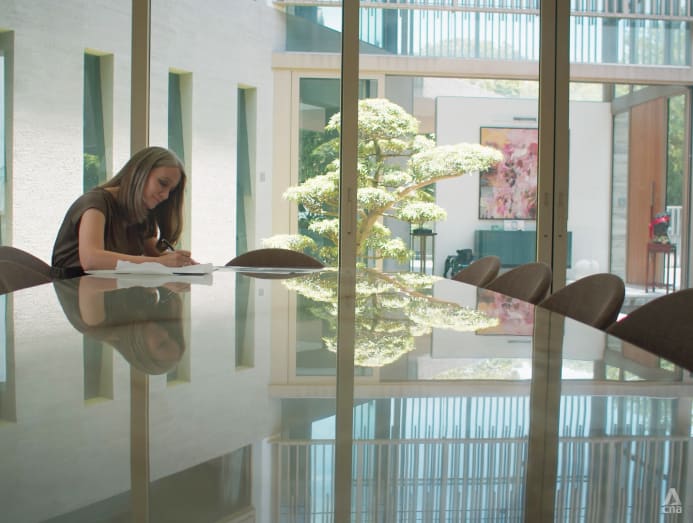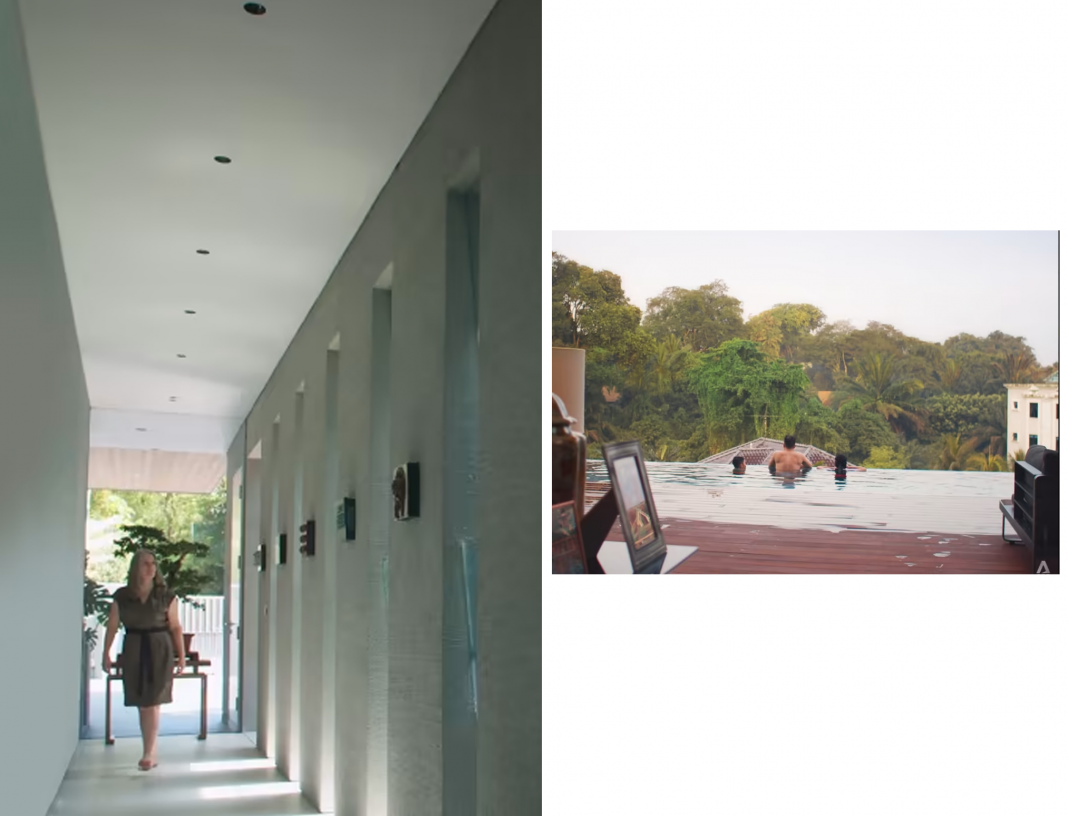Building a family home is never simple—but when the land itself is steep and irregular, it demands vision, patience, and a bold partnership with nature. For homeowner Wang Yi Shi and her family of five, that journey led to an elegant and serene sanctuary nestled in the hills of Singapore, where architectural ingenuity meets tropical tranquillity.

Designing for the unexpected
When Wang first discovered the elevated 9,000 sq ft cul-de-sac site, she was both captivated and concerned. “We were looking for a very square, regular flat piece of land,” she recalled. “While we were very excited about it, we also had a fair amount of reservation given the odd shape and the steep slope. We weren’t sure how feasible it would be to build a house here.”
That uncertainty changed when she met Darlene Smyth, design principal at A D Lab, who saw the site not as a challenge, but as a rare opportunity. “The land flares out horizontally and vertically,” Smyth explained. “The ground drops about three storeys toward the back of the site, which gives it a stunning panorama view—a very rare find in Singapore.”
Rather than fight against the slope, Smyth chose to work with it. Her design terraced the house into the landscape, stacking usable spaces down the incline to take full advantage of the elevation. The result is a modern, sculptural home defined by clean lines and cascading levels that offer unique vantage points of the lush scenery surrounding the property.

A layered approach to living
From the moment you step inside, the home is designed to slow you down. Visitors enter through an open-air pavilion that blends seamlessly with its surroundings. From there, they walk through a long, narrow corridor with slit windows that offer teasing glimpses of the central courtyard. “Our design intent was to elongate the experience of moving through the home,” said Smyth. “By the time you reach the living space, the views open up dramatically—it’s an architectural reveal that feels almost cinematic.”
This inner courtyard is the heart of the home. It channels airflow and houses an oriental garden complete with a koi pond and a large bonsai tree. “Koi symbolise good luck, abundance and perseverance,” Wang shared. “They’ve grown quite a bit since we moved in, and their changing colours are something we enjoy watching as a family.” It’s also a favourite hangout spot for their children—and the family’s pet rabbit.
The home also reflects the family’s deep love for music and art. A grand piano anchors the living-dining area, where muted interiors act as a canvas for their vibrant collection of contemporary Asian art. “Most of the artworks come from countries like Vietnam, Singapore, and Thailand,” Wang said. “Some we found during our travels, others were gifts. They all tell a story.”

Living in rhythm with nature
Inspired by the work of modern tropical architects like Geoffrey Bawa, the design integrates indoor and outdoor spaces effortlessly. An infinity pool beside the living area appears to vanish into the surrounding foliage. A large deck runs the full length of the building, offering places to sit and unwind while absorbing the verdant panorama. “What we really have is a living-cum-dining area rather than two separate spaces,” Wang explained. “It’s almost like a grand hall where we can watch TV, dine, or entertain friends—all while being surrounded by nature.”
The layout of the private spaces was equally deliberate. Each bedroom was positioned to enjoy a slice of the view, ensuring no one feels left out. The master suite and son’s room occupy the second floor, while the third level is home to the daughters’ bedrooms and a roof terrace with a rare 360-degree vista. “Because the family is so busy, I wanted the house to feel like a retreat,” said Smyth. “A place where they can step away from the city, reconnect with nature, and focus on what really matters—family.”
A home that grows with the family
Now settled in, Wang says the house has become more than just a place to live—it’s a sanctuary. “This home has really become a restful oasis for me and my family,” she said. “It’s a space where we can grow together, learn together, and enjoy for many years to come.”
What began as a site full of challenges has become a personal haven designed to foster connection, creativity, and calm. By embracing the land’s natural contours and turning limitations into strengths, this family home stands as a testament to the power of thoughtful design and living in harmony with one’s environment.



