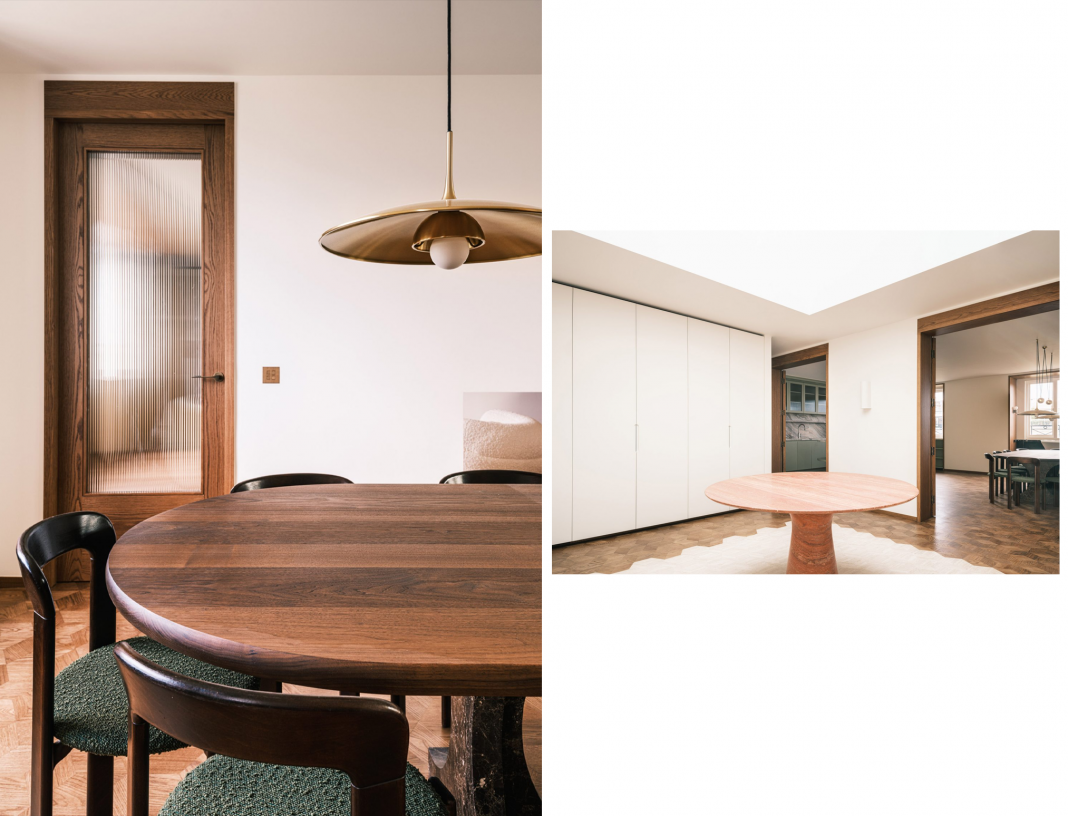A color dispute sparked a striking design solution in this renovated Marylebone penthouse, where London-based studio Wendover crafted a luxurious, dual-toned bathroom using pink and green marble. Located in a 350-square-meter apartment on Portland Place, the early-20th-century home has been reimagined as a harmonious blend of classic structure and modern materiality—equal parts elegance and play.
A colorful compromise
The centerpiece of the renovation is undoubtedly the primary suite’s bathroom, where a creative design response turned a difference in taste into a defining architectural feature. “An early colour disagreement led us to propose the dual marble,” said Wendover co-founder Gabriel Chipperfield. Rather than choosing between pink or green, the studio opted to celebrate both—dividing the bathroom neatly down the middle with matching slabs of blush-toned and dark green marble.

Each zone is complete with a dedicated sink—his and hers—while a ribbed bathtub sits on a raised platform bisecting the two colors, like a sculptural object bridging two aesthetics. The bold move not only resolved the initial disagreement but also gave the bathroom a unique visual identity. Fabricated by the studio’s in-house stonemason, the duality is both dramatic and meticulous, a fitting reflection of the department’s overall tone.
Reworking the flow of a historic home
Originally completed in 1918, the L-shaped layout of the apartment presented a significant challenge for the studio. “The long L-shape of the apartment presented a challenge to lay out the bedrooms and bathrooms as functionally as possible,” Chipperfield told Dezeen. “We had to get creative in the configuration of the bathrooms in particular to maximise the available space.”
Despite these constraints, Wendover succeeded in carving out well-proportioned, daylit spaces that flow seamlessly. The primary suite is only one of several zones within the apartment where function and atmosphere meet. Rooms are connected with double doorways, while decorative architraves preserve the classical framework of the space. These historical features act as the bones on which more contemporary elements are layered.

Classic form meets modern flair
Throughout the home, Wendover’s material choices reflect an intent to balance the apartment’s architectural heritage with a modern sensibility. Oak parquet flooring is used extensively, its warmth anchoring each room. In the hallway, this continuity is interrupted by a statement section of travertine placed under a 100-square-foot skylight, referencing the Roman atrium and giving the corridor an almost spiritual sense of place.
That same veiny red travertine is used again in a rounded, sculptural dining table that acts as a visual anchor for the communal space. Overhead, a skylight fitted with a single sheet of low-iron glass draws on the minimalist, experiential aesthetic of light artist James Turrell—another subtle nod to high-concept influences embedded within the home’s otherwise relaxed atmosphere.

Softness and substance in equal measure
To balance the strong materiality—marble, travertine, onyx—Wendover softened the interiors with plush textures and rounded forms. Boucle armchairs and linen-upholstered sofas provide a counterpoint to the weightier elements, such as bespoke timber cabinetry and hand-sculpted plaster walls. The kitchen’s sage-green cabinetry, for instance, is offset by these softer tactile experiences, creating a rich yet approachable ambiance.
In more private zones like the dressing room, honeycomb-patterned carpets echo the geometry of the parquet flooring. Rich wood paneling and floor-length mirrors enhance the atmosphere of quiet luxury. Even the children’s room gets a playful yet thoughtful treatment, featuring a custom sage-hued bunk bed with an arched upper level—a detail that ties back to the gentle curves seen throughout the apartment.
A restrained yet expressive aesthetic

“The home is dramatic, elegant and playful,” said Chipperfield and that triad of qualities is echoed in every corner of the penthouse. Light fixtures are organically shaped, breaking the linearity of more rigid architectural elements. Soft, sculptural furniture anchors the rooms without overwhelming them, while natural light plays a central role in defining each space.
The project is a study in architectural balance—between past and present, hard and soft, personal taste and shared space. In turning a simple color disagreement into a defining design moment, Wendover has created a home that feels lived-in yet elevated, richly detailed yet never overdone.
Setting a new standard for London luxury
Wendover’s Marylebone renovation joins a growing list of London homes redefining what high-end residential design looks like in the capital. While other recent renovations, like Irenie Studio’s update to a neo-Jacobean townhouse or Studio Hagen Hall’s reinvention of a 1960s Hampstead home, lean heavily into minimalism or nostalgia, Wendover’s take is refreshingly nuanced.
By honoring the building’s original classical proportions while infusing it with bold materials and personal stories, the studio has delivered a space that is as much about aesthetics as it is about inhabitation. In the world of interior design, few gestures are more compelling than making contradiction look seamless. Wendover’s dual-toned bathroom and the home it inhabits—does exactly that.



