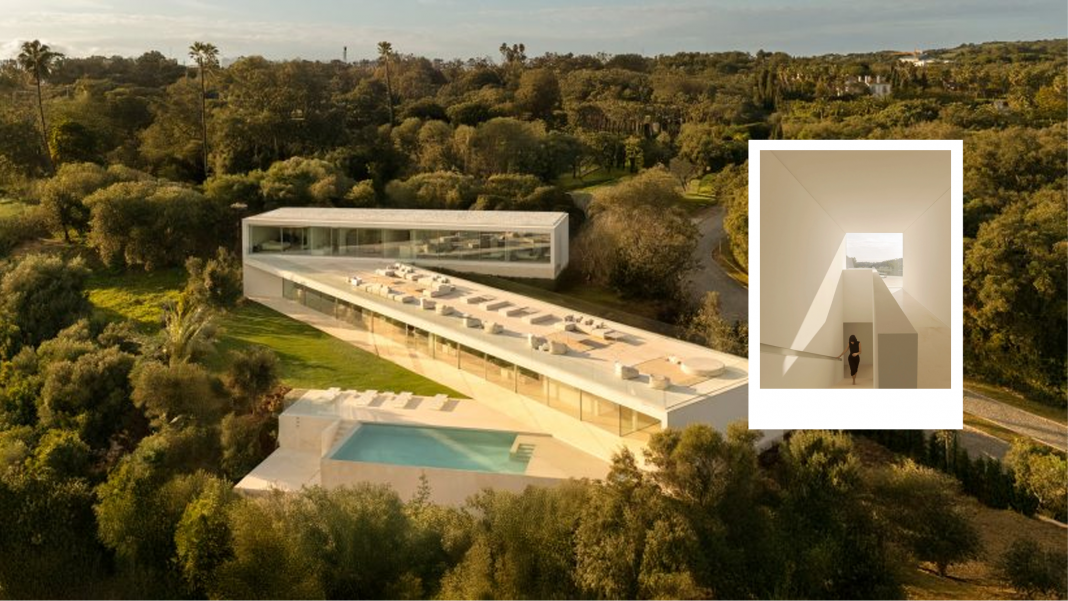Spanish studio Fran Silvestre Arquitectos has completed Villa 95, a cascading coastal home in Sotogrande, Andalusia, where interlocking stone volumes step up the hillside to create panoramic terraces that blend architecture with the surrounding landscape.
A house that follows the land
Perched on a sloped, forested site in the Altos de Valderrama development of Sotogrande, Villa 95 navigates the complexity of its terrain through a zigzagging composition of three stacked volumes. These elongated forms ascend gradually with the hillside, establishing a dialogue between built form and natural topography. “The configuration allows the project to rest gently on the terrain,” the studio said, “orienting itself to capture the best light and views.” This thoughtful choreography of massing not only embraces the landscape but also opens up space for a generous central terrace—one of the client’s main requests.

By positioning each volume at slightly different elevations, the architects created a dynamic flow of terraces and open-air platforms that transform the villa into a series of lookout points. The stepped layout also enabled the integration of a rooftop belvedere, offering an elevated social space with far-reaching views over the southern coast of Spain.
Zoning with elevation

Each of the three volumes serves a distinct purpose, subtly organized according to function and privacy. The uppermost block houses the sleeping quarters, where glass walls allow bedrooms to open directly onto the rooftop terrace via sliding doors, giving residents unobstructed access to both views and light.

The central volume, beneath the main terrace, contains the living areas: an expansive open-plan zone for dining, lounging, cooking and working. This floor is lined with a glazed wall that visually extends the interior out toward the Mediterranean horizon. Just outside, a secondary terrace stretches across the lower level, offering a shaded outdoor space with an infinity pool nestled into the hillside.
At the base of the slope, the lowest volume is discreetly embedded into the earth, concealing service areas like the garage and technical rooms alongside a wellness suite. This more introspective space opens onto a narrow courtyard, contrasting the openness above with a calm, private atmosphere. “The vertical circulation cores are located at the intersection points between volumes,” explained the studio, “allowing fluid movement throughout the house.” This layout promotes flexibility, enabling each section to operate semi-independently—ideal for multi-generational living.
Minimalism with warmth and permanence
Villa 95 is clad in pale local stone and finished with soft, neutral tones throughout its whitewashed interiors. While unmistakably minimalist in form, the home is not sterile. Wood accents and natural textures provide warmth, and the seamless flow between inside and out reinforces a quiet sense of place.
“The choice of materials was driven by a desire for timelessness and connection with the site,” said the architects. “Stone and wood in warm tones with subtle grey hues enhance continuity between exterior and interior spaces.” Despite its striking geometry, the villa resists flamboyance. Instead, it is marked by restraint and a carefully calibrated simplicity—qualities that have become hallmarks of Fran Silvestre Arquitectos. “The way the volumes conform to the terrain—lightly and precisely—creates a quiet architecture that feels as though it has always belonged,” they reflected.

Context and continuity
Villa 95 continues a line of projects by Fran Silvestre Arquitectos that explore spatial rhythm and topographical responsiveness. Similar strategies appeared in their earlier home in Alicante, where volumes again trace the shape of the land, and in a recent Valencia residence where minimalist interventions were made behind a preserved historical facade.
Founded in 2005 by Fran Silvestre, the Valencia-based studio is known for its clean architectural language, technical precision, and a distinctive ability to balance sculptural clarity with environmental sensitivity. With Villa 95, the firm extends that language into the rolling landscape of Andalusia, composing a home that is at once grounded and soaring.
Whether viewed from the forested slope or the distant sea, Villa 95 feels like a structure shaped not just on the land, but with it—a quiet but confident presence overlooking the southern coast.



