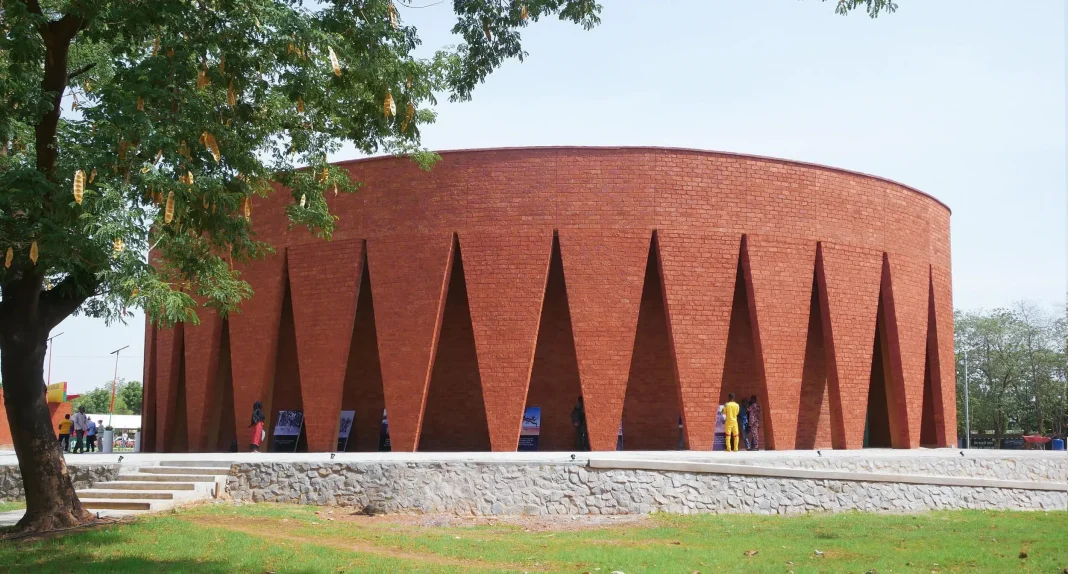In the heart of Ouagadougou, Burkina Faso, a once-feared site has taken on a new identity. The Thomas Sankara Mausoleum, designed by Berlin-based Kéré Architecture, rises from red earth and tragedy, offering both a literal and symbolic space for reflection. Commissioned to honor Burkina Faso’s former president—an icon of anti-colonialism, gender equity, and ecological reform—the project is the first structure completed in a larger commemorative complex that aims to redefine a key moment in the nation’s past. “It has now been transformed into a space of encounter and recreation,” says studio founder Diébédo Francis Kéré, the Burkinabè architect internationally known for his use of local materials and democratic design. “The mausoleum will be a space that belongs to the people.”

Honoring a revolutionary legacy
Thomas Sankara, often called “Africa’s Che Guevara,” led Burkina Faso from 1983 until his assassination in 1987, along with 12 other government officials. His tenure was short but transformative: he nationalized land, promoted women’s rights, prioritized ecological stewardship, and rejected foreign aid in favor of self-sufficiency. His death, long shrouded in political tension, left a physical and emotional scar in the country’s capital.
That wound was also geographical. The assassination site had remained untouched for decades—a no-man’s-land evoking fear rather than reverence. Kéré’s design sought to reclaim it. “This is the first time I have been asked to take on the responsibility of constructing a building in memory of a great figure,” said Kéré. “It had to be more than a mausoleum. It needed to serve the people, in spirit and function.”

A dome of remembrance
The new mausoleum sits on a 450-square-metre plot, marked by a large rounded form capped with a 34-meter-wide dome. Thirteen triangular cutouts pierce the exterior of the dome—each representing one of the individuals who lost their lives during the 1987 assassination. This architectural gesture transforms a static form into one of symbolic visibility, giving structure to memory.
Built from laterite and clay bricks, the materials were chosen for both their thermal performance and their connection to Burkinabè soil. Their orange hue warms the structure, grounding it in the surrounding landscape while echoing the tone of traditional West African construction.
Adjacent to the dome is a smaller structure topped with a colorful cladding, whose overhanging roof provides shade and orientation. Visitors are guided through this pavilion and toward the brightly painted gated entrances of the main mausoleum, which are strategically oriented to harness prevailing winds for passive cooling—a signature Kéré move that prioritizes comfort without mechanical systems.

Light, rhythm, and ritual
Once inside the mausoleum, visitors descend a short staircase and follow a gentle ramp that spirals around the edge of the circular space. Here, 13 tombs are arranged concentrically, each beneath its own skylight. These are not merely ornamental openings: the skylights are carefully positioned to channel sunlight at different times of day, so that one tomb is illuminated each hour.
This subtle choreography of light animates the space and offers visitors a dynamic, time-based experience of remembrance. The play of sunlight becomes a ritual, shifting focus while uniting all the tombs in a continuous loop of attention. “We wanted to move people into a new space of remembrance,” Kéré explained.
The interior palette compliments this intent. Brick walls in ochre tones are contrasted with pastel-green and yellow steel railings and doors, softening the space while introducing a hint of joy. Despite its commemorative purpose, the mausoleum does not feel solemn or heavy—it is vibrant, open, and grounded in the spirit of renewal.

More than a mausoleum
The Thomas Sankara Mausoleum is just the first phase of a much larger vision. Kéré Architecture has also designed an expansive memorial park and a 100-meter-tall tower, both of which are set to rise alongside the mausoleum in the coming years. The Thomas Sankara Memorial Park will include gardens, an amphitheatre, retail spaces, restaurants, offices, and educational facilities—creating a civic hub that merges remembrance with public life.
The tower, when completed, will soar 87 meters into the sky—a direct reference to the year of Sankara’s death. It will feature a terrace at the top, open to the public, offering panoramic views of the memorial and the city beyond. The design invites not just remembrance, but participation—establishing the entire site as a place of learning, gathering, and community empowerment.
This scale of ambition aligns closely with Sankara’s own values. Rather than build a cold monument, Kéré is shaping a living memorial—one that resonates with everyday life, just as Sankara’s policies did.

An evolving tradition of remembrance
Across the globe, contemporary mausoleum design is increasingly embracing emotion, materiality, and public engagement. In Los Angeles, thick concrete slabs were recently used to create a “vertical mausoleum,” while in Bangladesh, brick turrets and cylindrical skylights turned burial space into a meditative architectural statement. In Sierra Leone, Lagos-based Oshinowo Studio recently revealed etched-glass plans for a war memorial, and proposals for a Queen Elizabeth II memorial in London have also emerged.
What sets the Thomas Sankara Mausoleum apart is not just its symbolism, but its integration into a broader civic landscape. Rather than isolate the past, it invites conversation, movement, and regeneration.
For Kéré, it’s about responsibility—not just to the memory of a leader, but to the people who continue to shape the nation he once led. “It belongs to the people,” he says. In every brick, every skylight, and every breeze, that principle endures.



