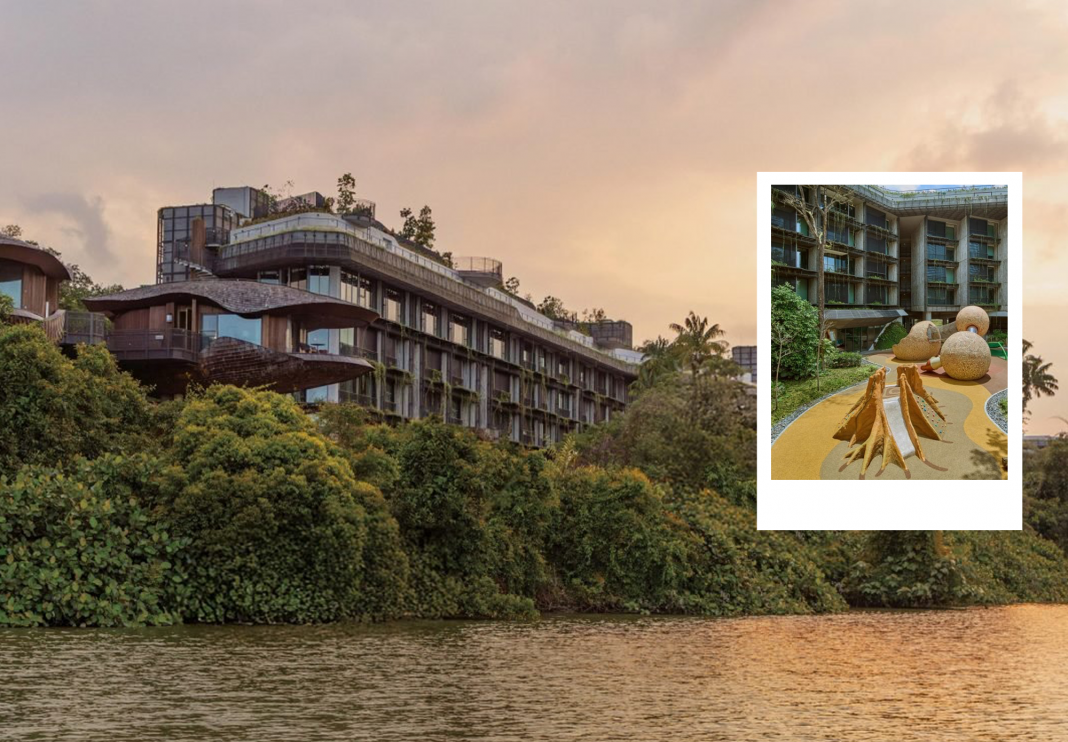In a radical departure from traditional hospitality, the new Mandai Rainforest Resort, designed by WOW Architects and operated by Banyan Tree Hotels & Resorts, is forging a new standard for eco-luxury. Tucked within the lush 126-hectare Mandai Wildlife Reserve in Singapore, this 338-room development is the nation’s first to achieve the stringent Green Mark Super Low Energy certification. Rather than simply occupying the land, the six-storey structure is organically woven into the landscape, its vine-like, curving form designed to “creep through the jungle” and eventually be “reabsorbed” by it. The resort, which features 24 elevated, seed pod-shaped treehouse pods, sets out to invert the conventional relationship between humans and nature, inviting guests to become an active, integrated part of the vibrant forest ecosystem.
A Regenerative Architecture That Mimics Nature
The design philosophy behind the Mandai Rainforest Resort, a project conceived through a government-initiated competition, is fundamentally regenerative. The architects, led by Chiu Man, avoided the usual rectangular or defined massing in favor of an opportunistic and responsive organic form. The six-storey main building is serpentine, winding its way around the largest, most established trees on the site, mimicking the behavior of a forest vine.

This biophilic approach ensures that the architecture not only blends into the forest but actively enhances it. The building is largely elevated several meters above the ground, a crucial detail that allows native wildlife to pass freely beneath the structure, preserving their natural movement patterns. By positioning the structure sensitively and maximizing integration with the existing canopy and topography, WOW Architects established a new precedent for how large-scale hospitality projects can coexist and even contribute to the health of a natural reserve.
Singapore’s New Benchmark for Super Low Energy Design
Mandai Rainforest Resort is a global leader in sustainable design, marking the first time a Singapore resort has achieved the prestigious Green Mark Super Low Energy (SLE) certification. This accolade requires at least a 60 per cent energy saving compared to the 2005 building code, a feat achieved through a comprehensive suite of passive and active strategies.

The design utilizes passive cooling techniques extensively, including open-air lobbies that encourage tropical breezes to flow through the space, significantly reducing the reliance on mechanical cooling. Where air conditioning is necessary, a mixed-mode system is employed, allowing for natural ventilation whenever external conditions permit. Furthermore, the incorporation of comprehensive rainwater harvesting systems and the use of solar panels contribute to the resort’s energy independence, firmly placing the property in the vanguard of sustainable tourism development.
Immersive Treehouses Shaped Like Seed Pods
The resort’s most visually striking and immersive feature is its collection of 24 elevated treehouse pods. These luxury guest rooms are raised on columns and accessed via a network of sheltered, raised walkways that link back to the main building. The exterior of these pods features distinctive tiled cladding, and their entire form is modeled after the seed pods of native local plant species, creating an authentic connection to the surrounding flora.

These unique accommodations are situated within the forest’s canopy, providing guests with unparalleled, expansive views of the Upper Seletar Reservoir and the surrounding landscape. Inside, the design uses a predominantly wooden palette, creating a warm, natural environment. Each pod features an ensuite bedroom that opens onto a sheltered private terrace via sliding doors, guaranteeing that every moment of the guest experience is spent in intimate communion with the rainforest.
A Material Palette That Tells the Forest’s Story
The design’s commitment to biophilia extends to the choice and application of materials, which were selected to create a “living memory of the forest.” The concrete used on the exterior walls of the main building was specially formulated to withstand Singapore’s harsh, humid tropical climate. Critically, these walls feature unique bark imprints taken from native, often felled, trees, allowing the architecture itself to subtly showcase the texture and character of the forest.

Throughout the interiors, the resort utilizes reclaimed wood and locally-sourced elements, minimizing embodied energy while forging an authentic connection to the region’s tropical context. Even the design of a prominent spine-like spiral staircase and the spiky wellness pods containing the private spa treatment rooms were informed by the geometry and patterns found in the local ecosystem. The integrated greenery on the rooflines and facades further bolsters the effect, blurring the line between the built environment and the surrounding foliage.
Cultivating Conservation Through Conscious Stay
The Mandai Rainforest Resort is dedicated to promoting conservation not just through its architecture, but through its entire guest experience. It is marketed as a “conscious stay,” where guests are gently encouraged to adopt eco-conscious habits. This includes the use of interactive displays within each room that allow guests to monitor their personal energy consumption, raising awareness of their environmental footprint.

Furthermore, the Banyan Tree-operated resort offers immersive wellness and educational programming. This includes forest bathing sessions, outdoor yoga platforms, and workshops where guests can learn to make their own body scrubs and lip balms. By embedding conservation, education, and stewardship into its layout and daily operations, the resort aims to cultivate a deeper appreciation for native flora and fauna, transforming a luxury retreat into a model for regenerative hospitality.



