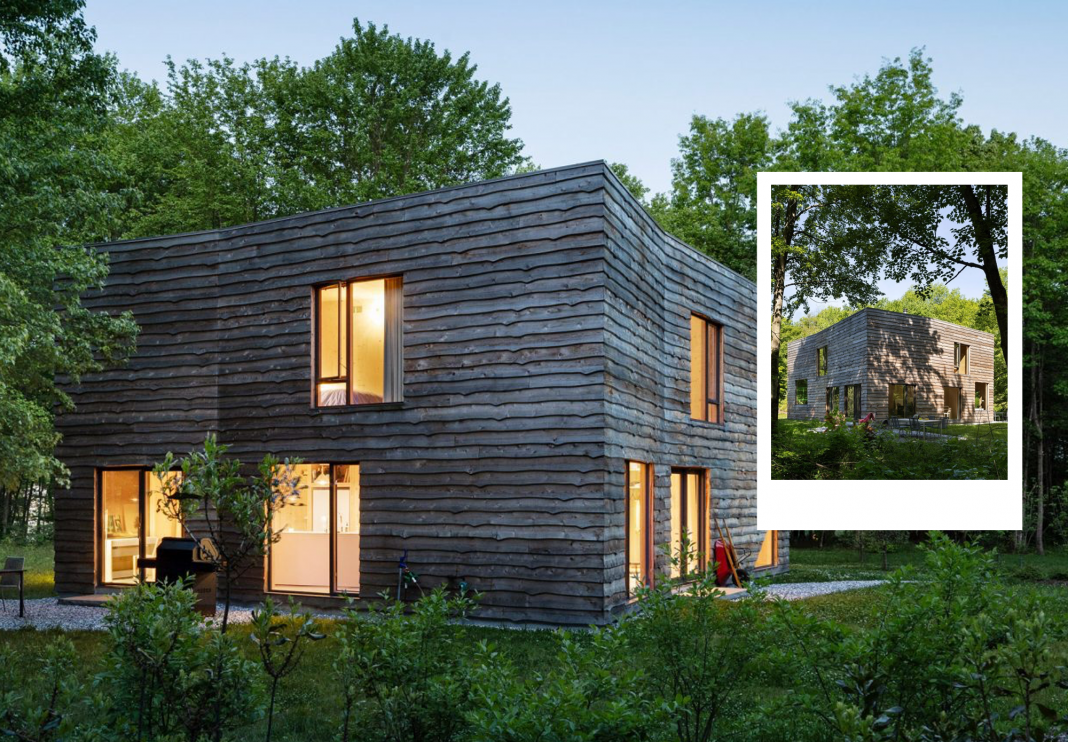September 2025 has delivered a fascinating study in residential architecture, highlighting homes where sustainability and deep personal connection take center stage. From a self-designed mass-timber retreat in the United States to a renovated mid-century bungalow tailored for an architect’s mother, the top five houses of the month show a strong global shift toward purpose-driven design. These projects—which span the urban sprawl of Australia to the sunny hills of Spain—prioritize an honest dialogue between structure and context, championing natural materials, energy efficiency, and a renewed focus on intergenerational living. The list offers a refreshing look at how high-quality design can be achieved on an intimate scale while addressing today’s critical environmental and social challenges.
The Mass-Timber Revolution: CLT House, USA
The CLT House in the Hudson Valley, New York, is much more than a holiday home; it serves as a powerful testament to the viability of sustainable construction methods. Designed by nArchitects founders Eric Bunge and Mimi Hoang for their own family, the residence showcases an innovative structure built almost entirely from Cross-Laminated Timber (CLT). This choice positions the home at the forefront of the mass-timber movement, utilizing a renewable resource that significantly reduces the building’s carbon footprint compared to conventional steel and concrete.

Architecturally, the house features an irregular, boxy shape cloaked in rough, live-edge cedar siding. This exterior material provides a deliberate contrast to the refined engineered wood visible inside, establishing a rugged, nature-inspired aesthetic that allows the structure to recede into its wooded lakefront site. The design embraces a retreat mentality, creating a peaceful, low-impact haven for the family that proves sustainability and high design can be perfectly aligned.
The Personal Touch: Lil Shingle and Intergenerational Design
One of the most heartwarming projects on the list is Lil Shingle, a 1950s house in Seattle, USA, renovated by the principal of Best Practice Architecture specifically for her mother. The project is a deep dive into the emotional and practical demands of intergenerational living, showcasing how a deep understanding of the client’s needs can lead to a truly bespoke result.

The renovation was extensive, involving replacing the original wood framing and adding a small extension for a functional mud room. The exterior received a playful and deeply tactile update with scalloped cedar shingles, aiming to give the formerly run-down structure a much friendlier, welcoming presence. Splashes of baby blue paint on the doors provide a final element of cheerfulness, transforming a generic post-war house into a personalized, modest, and joyful home tailored precisely to support the next chapter of the owner’s life.
The Art of Blurring Lines: Australia’s Hedge and Arbour House
Studio Bright’s Hedge and Arbour House in Melbourne, Australia, tackles the challenge of suburban density by using architecture to dissolve the boundary between the built form and the wild landscape. Designed as a single-storey residence, the home consciously works to blend into the surrounding bushland, making nature the primary feature rather than the structure itself.

The key design element is the use of metal screens stretched around the perimeter. These screens are not just visual filters; they are designed to serve as armatures for deciduous climbing plants to grow upon. Over the course of the year, the house will change appearance dramatically as the plants grow, bloom, and shed their leaves, offering natural sun shading in summer and allowing light penetration in winter. This living façade ensures the home remains in constant, seasonal dialogue with its environment, making the distinction between wall and garden intentionally ambiguous.
Understated Elegance: Jos Tan’s Melville Project
In another Australian entry, Melville by Jos Tan showcases an understated form of modern urban infill. Unlike the dramatic landscape intervention of the Hedge and Arbour House, the Melville project focuses on delivering high-quality, calm domesticity within a dense residential context. The design language is one of meticulous detail and minimal intervention, prioritizing light and airflow.

The home uses a restrained palette of materials and a simple, elegant geometry that speaks to a mature understanding of modern minimalism. The success of Melville lies in its ability to generate an atmosphere of quiet sophistication—a feeling often sought but rarely achieved in the urban environment. It highlights a growing trend in Australian residential architecture: creating highly livable, light-filled spaces that feel generous and connected to the sky, even when restricted by a tight urban footprint.
Mediterranean Minimalism: Barcelona House by Ström Architects
Completing the global tour is the Barcelona House in Spain by Ström Architects, an elegant example of contemporary architecture responding to the unique demands of the Mediterranean climate and culture. The design for this residence is characterized by simple, bold geometry and an almost monolithic quality, prioritizing solid walls and deep overhangs to manage the intense Spanish sun.

The core function of the house is centered on controlling light and maximizing indoor-outdoor flow. Large glazed sections are strategically placed to frame views while deep recesses and external shutters provide necessary shade, preventing overheating. The internal spaces are defined by a sense of calm and openness, achieved through a focus on natural stone and light-colored plaster. This architectural approach creates a powerful, serene sanctuary that simultaneously embraces the Spanish landscape and offers essential protection from its elements, defining a new approach to Mediterranean modernism.



